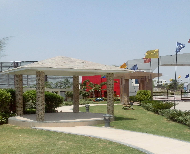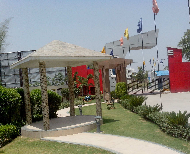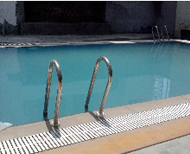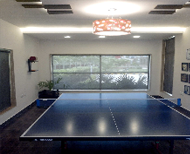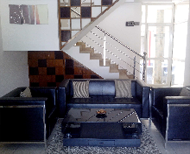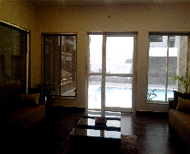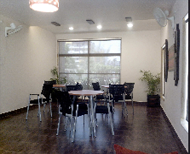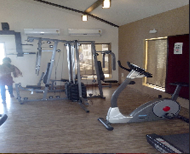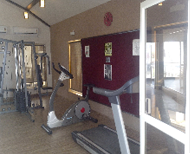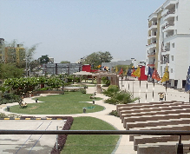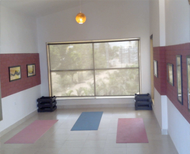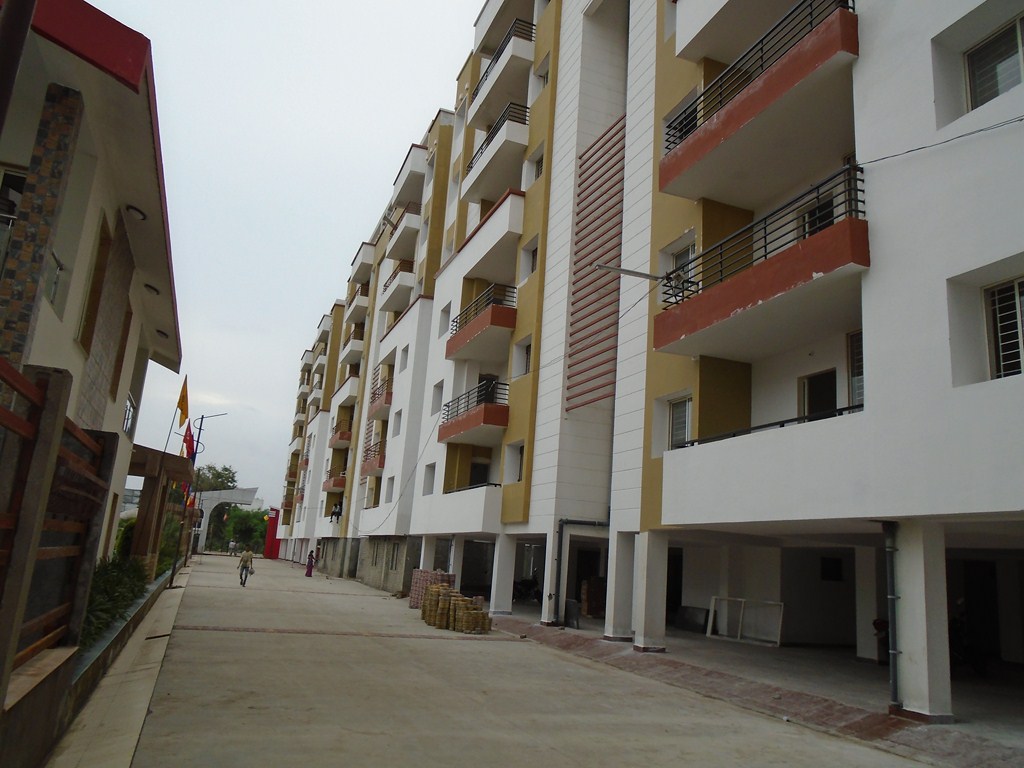Ω Fortune-kasturi
 Overview - Fortune Kasturi is an exceptional blend of rarity and originality. An adeptly crafted master-piece outclasses all other residential projects in terms of grandeur and elegance.
Overview - Fortune Kasturi is an exceptional blend of rarity and originality. An adeptly crafted master-piece outclasses all other residential projects in terms of grandeur and elegance.
A sumptuous project features incredible elevations, sensational designing, top-notch construction quality, innovative architectural execution and above all a pleasant, lush-green ecological setting. Just, step in to a tranquil and modish living space to indulge in the fragrance of all-embracing gratification.
Fortune Kasturi resides at Hoshangabad Road, an eminent location and a centre of development activities. Glorious neighboring, a number of residential projects, education institutes, shopping complexes and restaurants existing nearby, make the project more convenient and an exciting place to dwell. Being situated on a 60 feet wide road, the project is also prominent in terms of connectivity.
Green is a color that not only soothes our eyes but solaces our soul too. That's why, green has become an integrated part of our design now. A contemporary habitation, when nestled in the arms of Mother Nature becomes a true paradise and adds a new sense to the way of life. Fortune Kasturi is laid on a water rich verdant terrain. Here, the elegant apartments are clubbed with sprawling green open areas and enticing gardens. Bountiful green trees make environ oxygen-rich and plentiful flowery plants aromatize the air with a fresh and enticing fragrance. Now, its time to give yourself an ecological and invigorating treat that revitalizes your life as well as lifestyle.
Gallery
Amenities
 --- Secured campus with mega entrance gate and round the clock security.
--- Secured campus with mega entrance gate and round the clock security.
--- Jogging tracks & Fitness center.
--- Wide cement concrete/paved roads.
--- Digital surveillances systems.
--- Underground cabling.
--- Wi-Fi enabled campus.
--- Designer street lights.
--- Underground sewage disposal.
--- Landscaped campus with lush green gardens,fountains and children play areas.
--- Power backup for Lift & common area In-campus Shopping Complex.
--- Multiple sit-out across the campus.
--- A beautiful temple amid peaceful environment.
Specification
• STRUCTURE - Earthquake resistant RCC Framed structure.
• WALL - Ghol Brick masonry.
• FLOORING - a) 2'x2' Vitrified Tiles in bedrooms, Lounge, drawing room, kitchen, & living area.
b) anti skid tiles in Balconies & Wash area.
• TOILET - a) Designer tiles up to 7' ht.
b) One Indian, One wall hung seat.
• PLUMBING - Premium quality CP fittings with hot & cold mixer in toilets & wash basins.
• SANITARY - Johnson or equivalent elegant sanitary ware ill pastel colors.
• KITCHEN - a) Black, granite kitchen platform, S. S. Sink & designer tiles dado 3' height.
b) Individual Aquaguard /R.O. water purification system.
• DOORS - a) Wooden Frames with provision for fly mesh shutter on outer frames.
b) Main door Molded panel other flush doors with mortise locks fitted with S.S. premium hardware fittings & magic eye.
• WINDOWS - Powder coated three track sliding aluminum Windows with clear/pillheacl glass, with mosquito nets & M. S. security grills.
• ELECTRIFICATION - a) Modular electrical switches & plates, ISI fittings, circuit security MCB's.
b) Electrical wiring in concealed conduits with RC copper wires.
• WATER SUPPLY - Concealed PPR / UPVC pipelines with individual 1000 Itr. overhead tank, in each nat having supply through common tube well/sump well.
• POP - Elegant plaster of Paris cornice in all bedrooms & living areas.
• WALL FINISH - Internal -surface including roofs shall be painted in pleasing colors of Distemper. External-wall surface shall be painted with exclusive exterior weather proof paint.
• AC Point - Provision for A C point in drawing room & master bedroom.
• T.V./ Tel. Points - TV. / Telephone connection point with provision for cable network in drawing room, lounge & all bedrooms. LOFTS & ALMIRAH Loft in kitchen & open Almirah in one bedroom.
• UTILITY POINTS - Provision of micro wavem fridge & electric mixer power points.
• INVERTOR - Provision for exclusive electric circuit point for automatic inverter back-up.
• OPTIONAL - a) Wood work in cub boards/wardrobe as per latest design.
b) Modular kitchen with overhead cabinet & chimney as per latest design.
Layout Plans
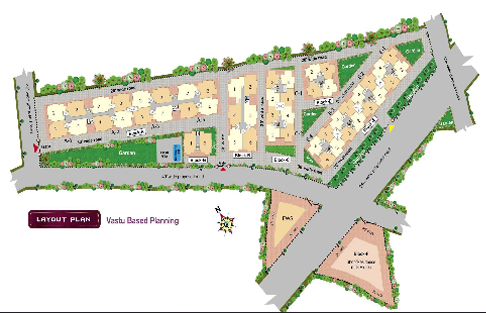
Floor Plans








