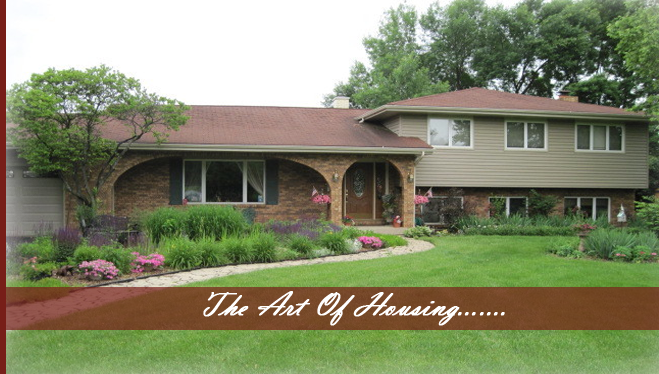Chintamani Park – Kothrud Opp Karishma
Specifications
 Structure : Earthquake resistant R.C.C. framed structure with open foundations in M-200 as per R.C.C. consultant’s recommendations
Structure : Earthquake resistant R.C.C. framed structure with open foundations in M-200 as per R.C.C. consultant’s recommendations
Walls : Brick / Siporex masonry wall 6” thick.
Plaster :
External Plaster : Sand Faced.
Internal Plaster : Neeru Finish.
Flooring : 24” x 24” Vitrified tiles in all rooms
Dado : Up to 7’ ht. in all Toilets.
Cooking Platform : 10’ Granite Kitchen platform with stainless steel sink and Glazed tile dado up to 4’ ht above kitchen platform.
Doors and Shutters : Main Entrance Door in Veneer finish, Internal Flush Doors and waterproof shutters for toilets.
Windows : Powder coated Aluminum windows with safety M.S. Grills.
Painting :
External : Cement Paint / Santex.
Internal : Oil Bound for internal walls. Oil Paint for Doors and Grills.
Electrification : Concealed wiring with adequate points in each room.
Plumbing and Sanitary : Concealed plumbing with Mixer unit in all toilets.
Lift : Lift of Standard size with Generator Back Up
.
Security Cabin
Intercom System in each Flat
Garbage Shaute
Vermiculture Pits
Rain Water Harvesting
Garden / Play Area






