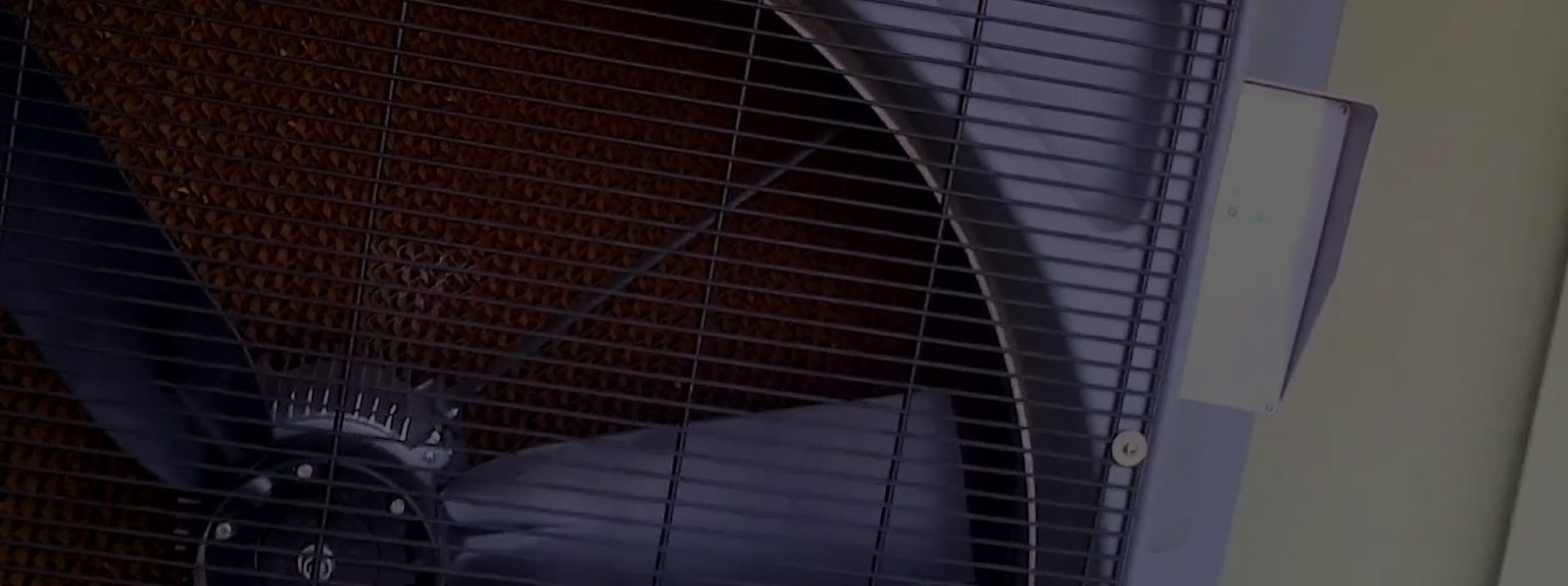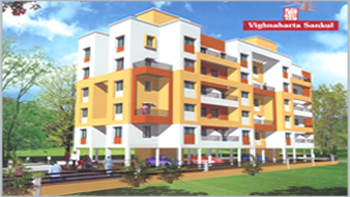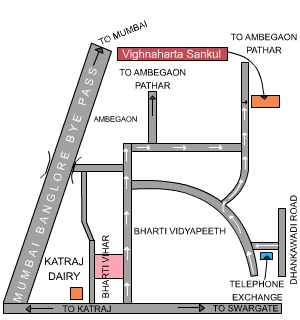Specifications
- Structure – Earthquake resistant R.C.C. Framed structure.
- wall – External 6" thick & Internal 6" thick B.B. masonry.
- Plastering – External sand faced & Internal neeru finish.Ceiling P.O.P. Plain Finished.
- Doors – M.S. frames with flush shutters, main door with attractive door skin & brass fitting externally. W.C. Bath cement block door frame.
- Windows – Powder coated aluminum windows with M.S. Safety grill / Marble window sill.
- Flooring – Ceramic tiles flooring with skirting. Anti skid flooring for toilet & terrace.
- Wall Tiles – Glazed tiles dado up to full height in all toilet & bathroom.
- Kitchen – Black granite top kitchen platform with stainlesssteel sink & glazed tile dado of 4' height above.
- Plumbing / Sanitary – Internal Concealed Plumbing ,white W.C. Pan,wash basin, hot & cold mixer,shower in each bathroom.
- Electrification – Casing Caping adequate points in each room T.V. points in hall. Power point in kitchen & toilet.
- Painting – Casing caping wiring with adequate points in each room T.V. & telephone points in hall. Power point in kitchen & toilet.
- loft – Ioft for only kitchen.
Amenities
- Internal Road, Plantation On Road Side & Other Decorative Trees
- Designed Compound Wall With Gate
- Decorative Entrance Lobby
- Modern Elevation
- Specious Car Parking
Site Address :
Scheme at S. No. 35/8/2/2+8/2/1/1+8/2/1/2+8/1/2,
Dhanakawadi,Pune.


